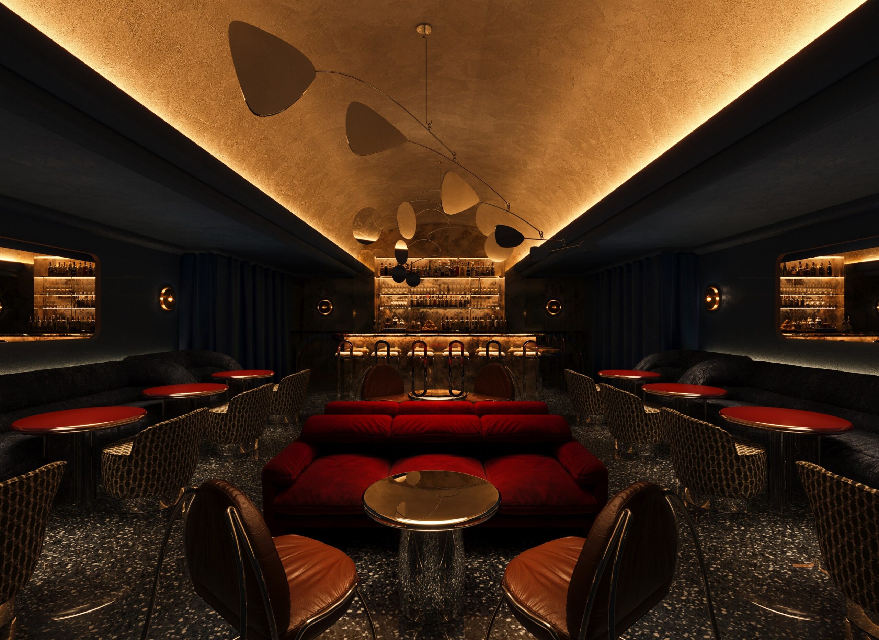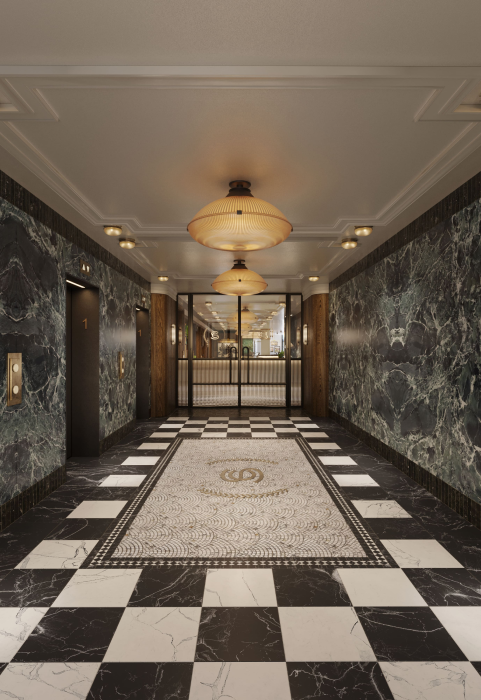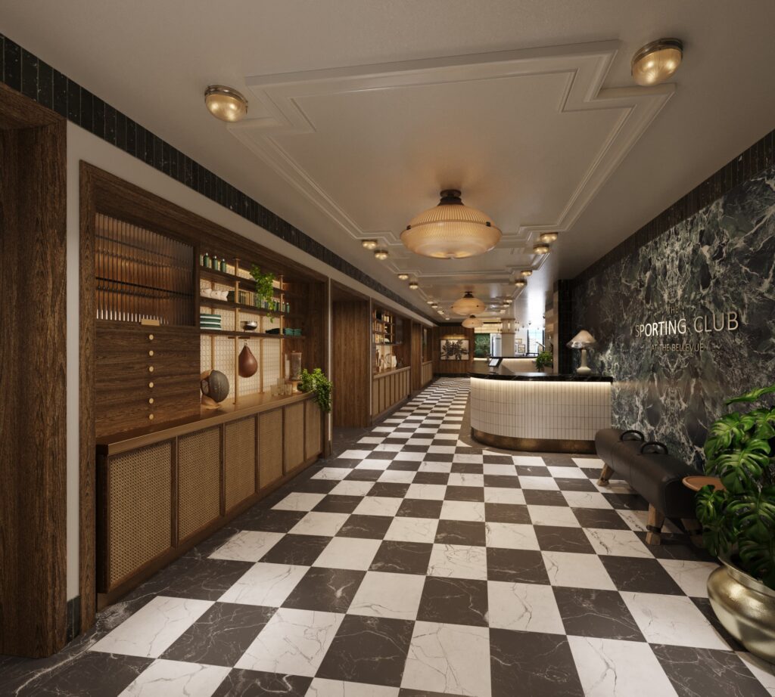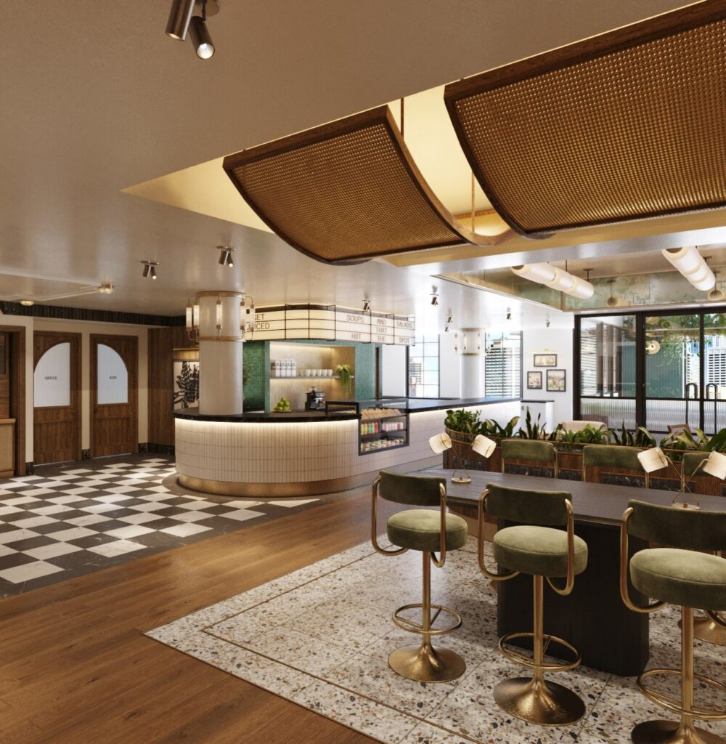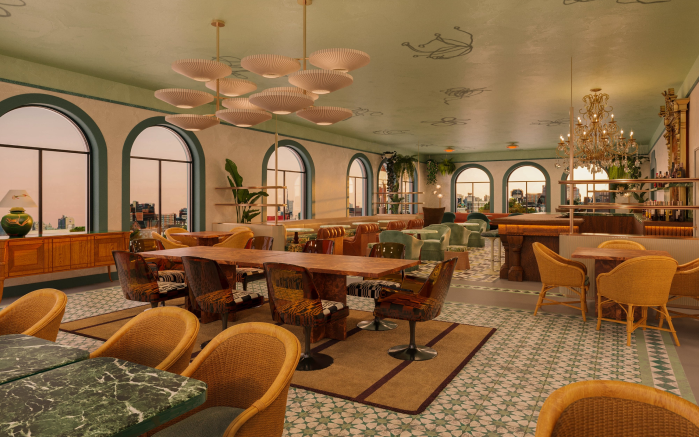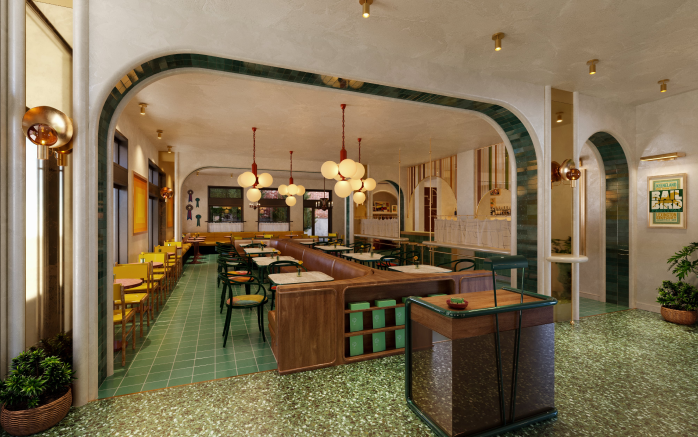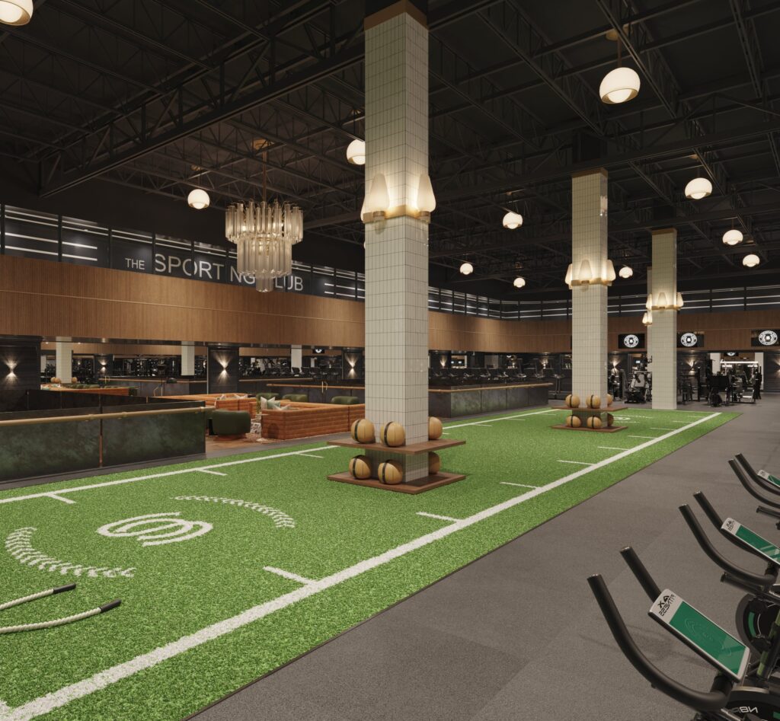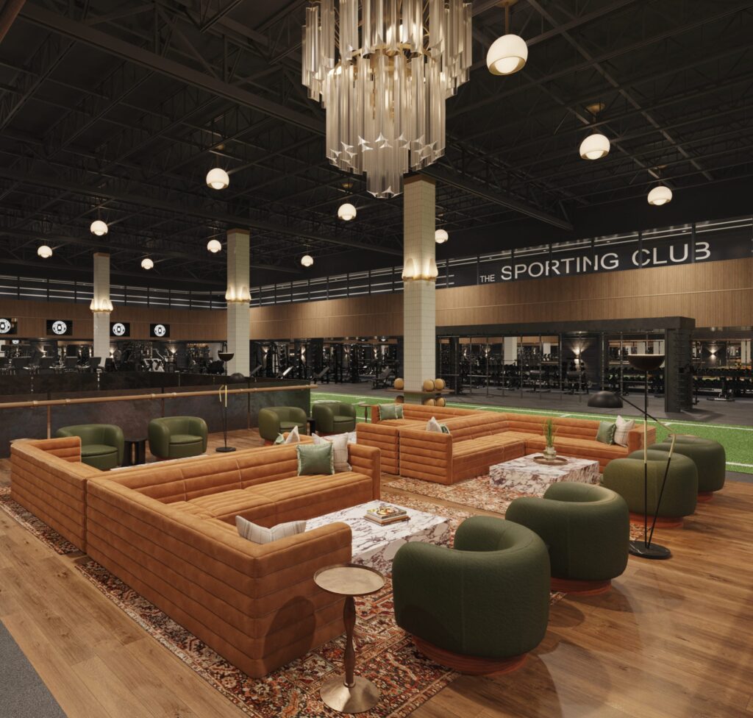In today’s competitive business landscape, the visual appeal of commercial spaces plays a critical role in attracting clients, customers and investors. Whether it’s an office, a retail store, a restaurant or a hotel, businesses are increasingly turning to 3D rendering to bring their design concepts to life before construction begins.
Commercial interior 3D rendering is the process of creating detailed, realistic visualizations of commercial spaces using specialized software. These renderings simulate lighting, textures, furniture and materials to provide a lifelike representation of the final design. By transforming 2D plans and ideas into immersive 3D visuals, designers and business owners can showcase their vision in a clear and impactful way.
Power Up your profits
3D renderings allow clients and stakeholders to see exactly how a space will look and feel. From furniture placement to lighting design, every detail can be visualized with precision.
High-quality renders are powerful tools for marketing campaigns, presentations, and pitches. They help attract investors, impress clients, and generate excitement for upcoming projects. According to a recent study, businesses using 3D visualizations in their marketing saw a 30% increase in client engagement compared to traditional sketches.
Visualizing a space in advance allows businesses to spot and fix design problems early, avoiding expensive changes during construction. According to a report by Autodesk, using 3D renderings can reduce design errors by 20% and shorten project timelines by 10-15%.
Whether it’s choosing the right materials, colors, or layouts, 3D renderings empower clients to make informed decisions. This ensures the final space aligns perfectly with their goals and expectations.
The global 3D rendering market is experiencing significant growth, driven by the demand for immersive visuals across industries. According to Grand View Research, the 3D rendering market size was valued at $2.9 billion in 2022 and is projected to grow at a compound annual growth rate (CAGR) of 20.5% from 2023 to 2030. This growth reflects the increasing reliance on visualization tools to communicate ideas, improve workflows, and enhance customer experiences.
Who benefits from commercial interior 3D rendering?
Corporate Spaces: Offices, coworking spaces and meeting rooms benefit from 3D renderings to create efficient, aesthetically pleasing environments. According to CBRE, well-designed office spaces can improve employee productivity by up to 20%.
Retail Stores: Visualizing store layouts and displays helps businesses optimize customer flow and product placement. Retailers using 3D rendering tools report a 15% increase in sales conversions due to better store planning.
Hospitality: Hotels, restaurants, and cafes use 3D renders to perfect their ambiance and attract guests. Research shows that hotels showcasing 3D designs in their promotional materials experience a 25% increase in booking rates.
Real Estate: Developers rely on 3D renderings to market office spaces and commercial properties before they are built. A National Association of Realtors report found that 67% of potential buyers are more likely to engage with properties featuring 3D visualizations.
Commercial interior 3D rendering is revolutionizing the way businesses plan, design and market their spaces. By providing a clear, realistic vision of a project, 3D renderings help save time, reduce costs and enhance collaboration between designers, stakeholders and clients. Whether you’re redesigning an office or launching a new retail concept, 3D rendering is an invaluable tool for success in the modern commercial world.
With growing evidence of its benefits from improved decision-making to increase sales and client satisfaction – it’s no surprise that 3D rendering has become an essential component of commercial design projects worldwide.





