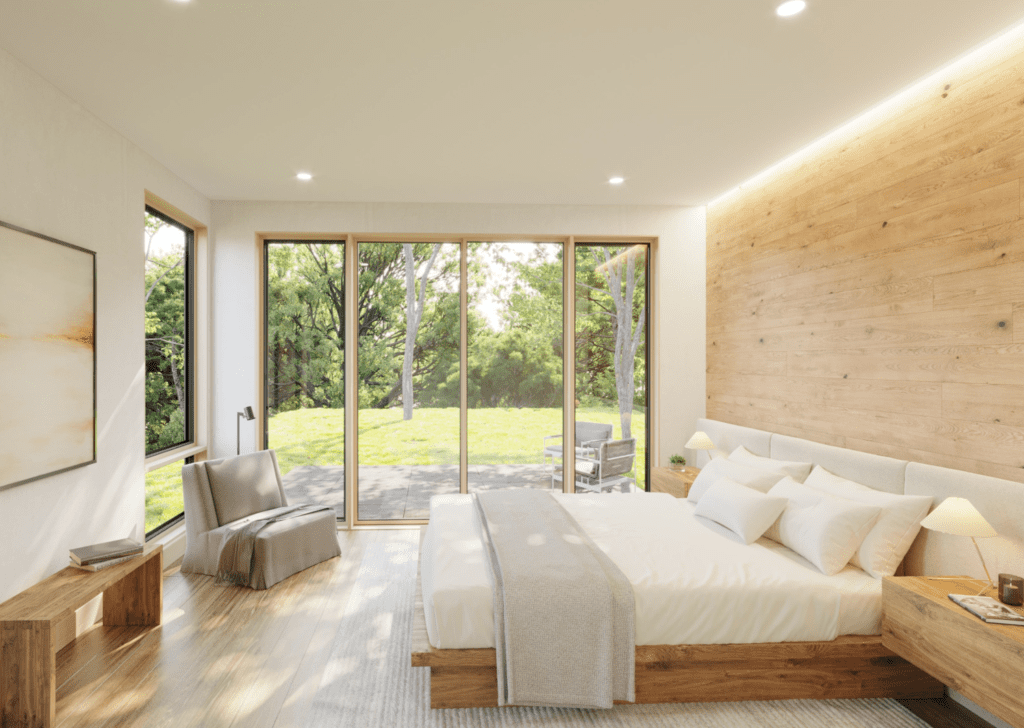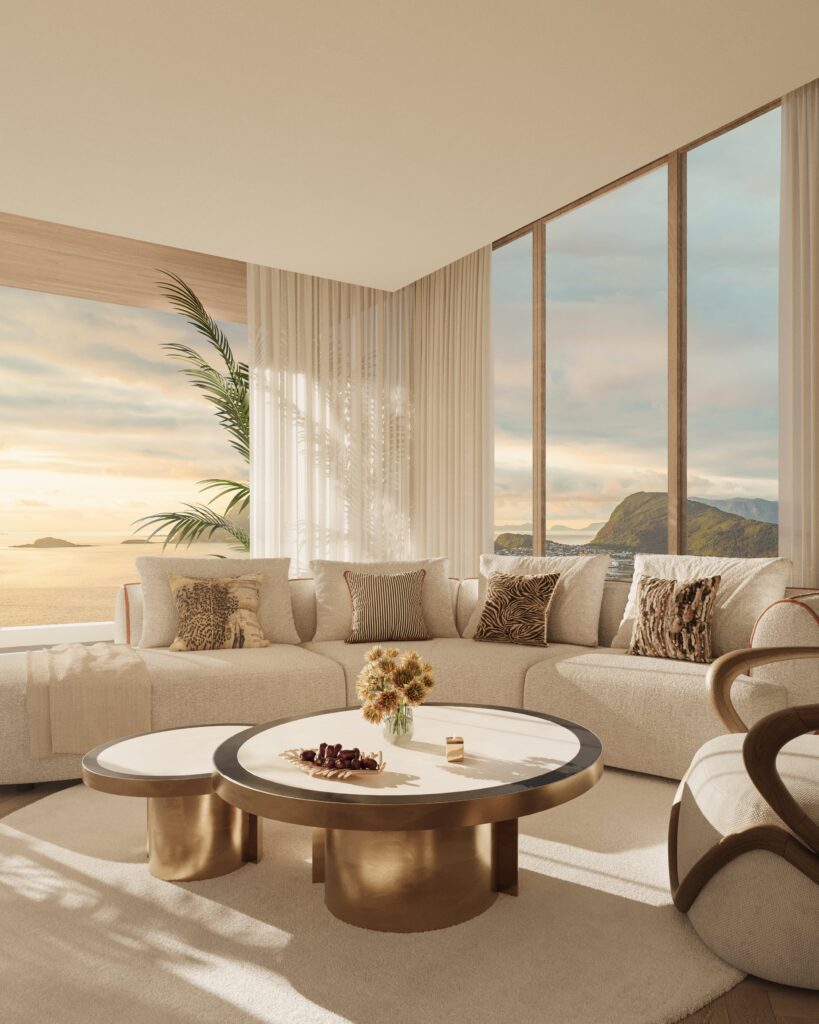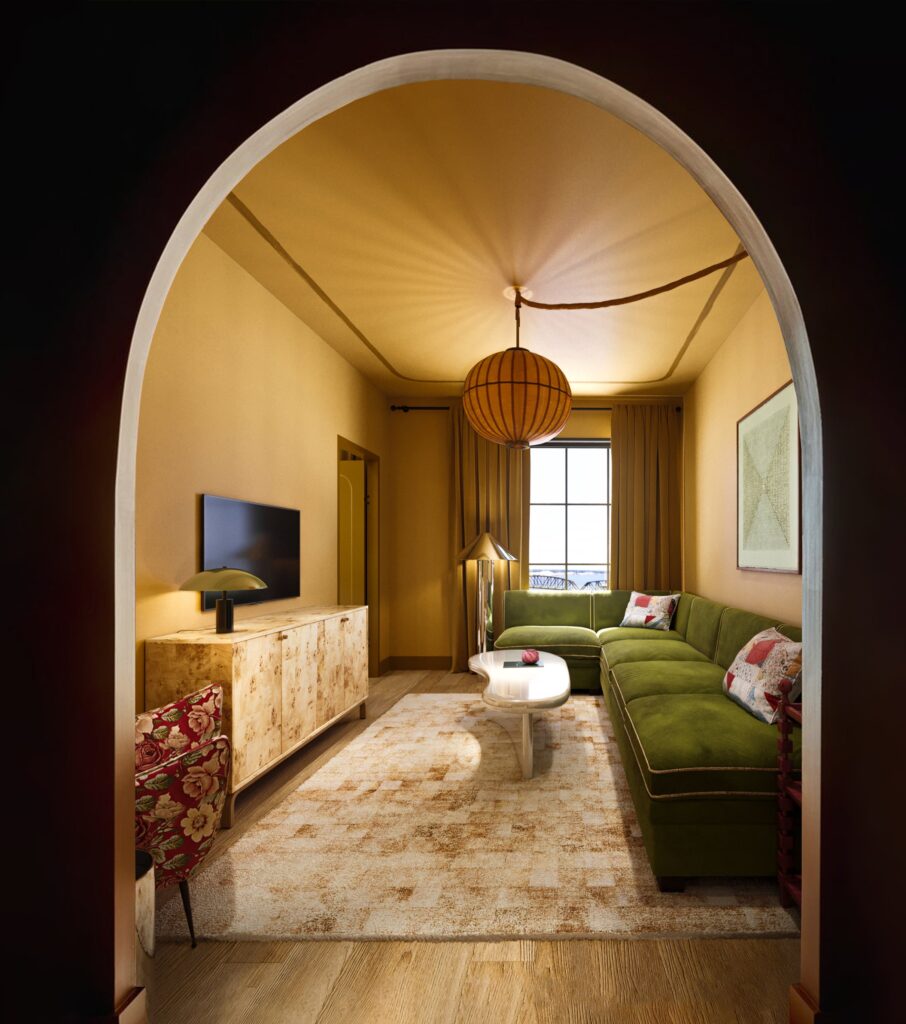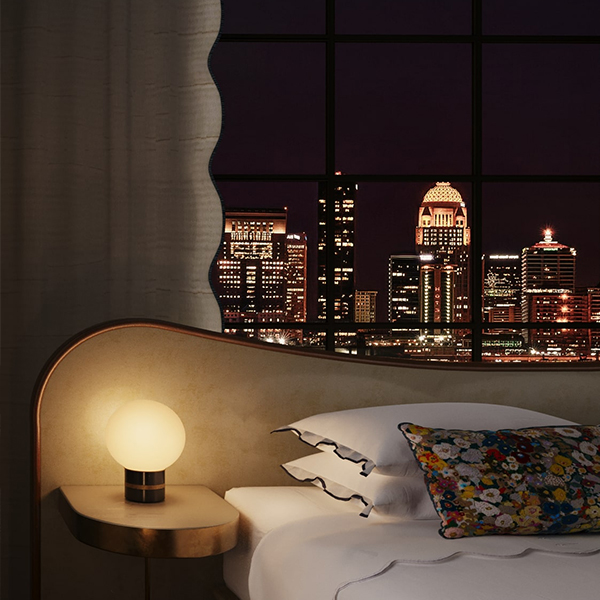In the realm of architecture and interior design, visualization is a bridge between ideas and completed design project. Residential interior 3D rendering has emerged as a transformative tool, enabling designers, architects and clients to step into a lifelike representation of a home’s interiors before a single nail is hammered or a brushstroke applied. By blending technical precision with artistic creativity, this technology not only enhances the design process but also elevates the way we imagine and interact with living spaces.
At its core, residential interior 3D rendering involves creating photorealistic images or animations of a home’s interior spaces using advanced 3D software. These 3D visuals showcase every aspect of the design, from the layout and furniture arrangement to the materials, textures and lighting. What sets this process apart is its ability to breathe life into design concepts, allowing homeowners and designers to experience the space as if it already exists.
Realism. Attention to detail.
The hallmark of residential interior 3D rendering is its extraordinary realism. It meticulously replicates the look and feel of materials like polished wood floors, sleek marble countertops and plush fabric upholstery. Every detail, down to the soft shadows cast by sunlight streaming through a window, is carefully crafted to evoke a sense of authenticity. This realism empowers clients to see their dream space come to life and gain confidence in their design decisions.
Moreover, 3D rendering provides a platform for experimentation. Clients can visualize various material combinations, test out bold color schemes or explore different furniture layouts. The ability to make changes virtually reduces the risk of costly mistakes and ensures the final design aligns perfectly with the client’s vision.
The power of lighting.
Lighting is a defining element in interior design and 3D rendering captures its nuances with unparalleled precision. Natural light is simulated to show how it interacts with the space at different times of the day, creating a dynamic understanding of the room’s ambiance. Artificial lighting fixtures, such as chandeliers, sconces, and recessed lights, are also modeled to highlight their impact on the overall atmosphere. This level of detail helps homeowners make informed choices about lighting placement, fixture style, and intensity.
In design, proper lighting enhances architectural features and emphasizes textures and materials, making a space feel warm, dynamic, or dramatic depending on the intent. It can create focal points, highlight artwork or make a room appear larger and more inviting.
In 3D rendering, lighting simulates real-world conditions, showcasing how a space will look at different times of the day or under various lighting setups. Shadows, reflections, and subtle gradients of light contribute to the overall realism of a render. Techniques like global illumination, volumetric lighting and soft shadows make 3D renders more immersive and emotionally resonant.
Whether in design or 3D rendering, lighting has the unique power to tell a story, evoke emotions and elevate the aesthetic appeal of a space. It is both a practical necessity and an artistic tool that shapes how we experience interiors, both in reality and in 3D visualizations.
For many clients, interpreting 2D sketches can be challenging. 3D rendering serves as a universal language, bridging the gap between technical plans and layperson understanding. It allows clients to immerse themselves in the proposed design, fostering clear communication and reducing misunderstandings. Designers, too, benefit from this clarity, as it provides a platform for presenting their ideas convincingly and effectively.
The versatility of residential interior 3D rendering encourages creativity. Designers can push boundaries, experimenting with unconventional layouts or avant-garde décor elements without the constraints of physical space. This freedom fosters innovation and allows for the exploration of unique design solutions tailored to a client’s preferences and lifestyle.
While its primary application lies in design, 3D rendering has also revolutionized real estate and property marketing. High-quality visualizations help potential buyers or renters envision themselves in a space, even before construction is complete. Virtual staging, made possible by 3D rendering, eliminates the need for physical staging, saving time and resources while delivering stunning results.
As technology continues to evolve, the capabilities of 3D rendering are expanding. From real-time rendering that allows instant adjustments to immersive virtual reality experiences, the future promises even more engaging and interactive ways to design and explore interiors. Residential interior 3D rendering is not just a tool; it is a transformative experience that redefines how we create and interact with the spaces we call home.
Residential interior 3D rendering is a marriage of art and technology that brings dreams of beautiful living spaces to life. It empowers clients to visualize their ideal homes, enables designers to showcase their creativity and ensures a seamless transition from concept to reality. By making the intangible tangible, 3D rendering has become an indispensable asset in the world of design, shaping the way we imagine and craft the places we live in.










